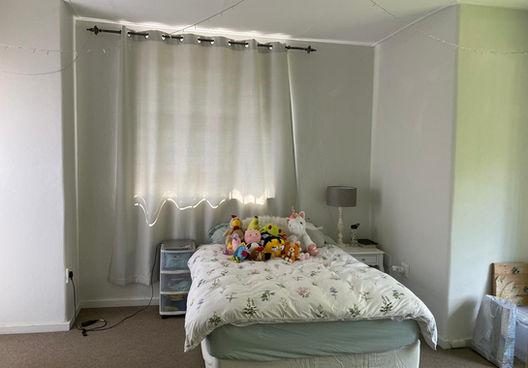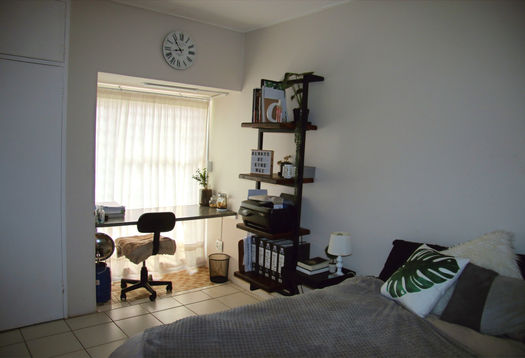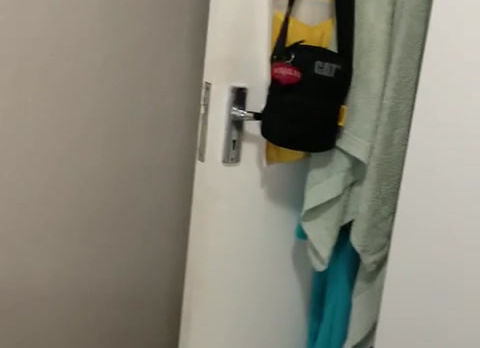


Student & Young Professional Accommodation
Why stay in a high rise when you can stay in a home
Legend:
GF- Granny flat with own kitchenette/lounge (1/2/3 bedroom) A - room in downstair part of house
F - Outside room shares house's kitchen/lounge B - room in upstair part of house

Property 10 in
Julius Street
This luxurious house is in the sought after safety boomed neighbourhood of Bailey's Muckleneuk. This area is well known for joggers and walkers' preference. The house has 2 rooms on the top story, 3 in the passage on the ground floor, 2 rooms with outside entrances, 1 granny flat (2 people) and one bachelors flat. Adequate parking on the yard for all inhabitants. Spacious fully equipped kitchen, lounge and dining room. Landscaed garden with a pool. Rent includes uncapped fibre wifi, cleaning services (and laundry) Monday to Friday, garden services and maintenance. The property is within close walking distance to UP. Water included, electricity prepaid. 12 months contract from January to December.
10-B1/GF Bailey's Muckleneuk (Room 01)
The massive room of 42 square meters is on the top floor with an added kitchen/ lounge area and a big verandah as well as a small vernandah. Arty mosaic en-suite bathroom..
Heading 2
10-B2 Bailey's Muckleneuk (Room 02)
Room is on the top floor with a private staircase leading to undercover parking. Unfurnished. En-suite bathroom and small kitchenette. 24 square meters.
10-A1 Bailey's Muckleneuk (Room 03)
Rent: R5,300 P/M x12
Well laid out room with built in desk and cupboards. . Occupants of Room 10-A2 (Room 04) and 10-A3 (Room 05) share a bathroom. Room is in a passage of 3 rooms leading off the lounge area. View on lovely garden. Size 10 square meters.
10-A2 Bailey's Muckleneuk (Room 04)
Rent: R5,000 P/M x12
Well laid out room with built in desk and cupboards. . Occupants of Room 10-A2 (Room 04) and 10-A3 (Room 05) share a bathroom. Room is in a passage of 3 rooms leading off the lounge area. View on lovely garden. Size 10 square meters.
10-A3 Bailey's Muckleneuk (Room 05)
Rent: R5,000 P/M x12
Well laid out room with built in desk and cupboards. . Occupants of Room 10-A2 (Room 04) and 10-A3 (Room 05) share a bathroom. Room is in a passage of 3 rooms leading off the lounge area. View on lovely garden. Size 10 square meters.
10-A4 Bailey's Muckleneuk (Room 06)
Bedroom at end of the passage with own en-suite bathroom. The room has an outside door and a view on the landscaped garden. Room size 19 square meters.
10-GF1 Bailey's Muckleneuk (Room 07)
Lovely bachelor's flat with kitchenette and en-suite bathroom. The room opens onto a private parking area in front of the flat, with it's own motor gate. There is an interleading door into the house's lounge area, but the room also has it's own entrance from the outside. Area 36 square meters.
10-F1 Bailey's Muckleneuk (Room 08)
Room with outside entrance and staircase leading into the kitchen area. Spacious room of 19 square meters. En-suite bathroom and dressing room.
10-GF2/1 Bailey's Muckleneuk (Room 09)
One of two 8 square meters bedrooms in the granny flat with own kitchenette, shower and seperate toilet. Own entrance - view over pool.
10-GF2/2 Bailey's Muckleneuk (Room 10)
One of two 8 square meters bedrooms in the granny flat with own kitchenette, shower and seperate toilet. Own entrance - view over pool.




























































































